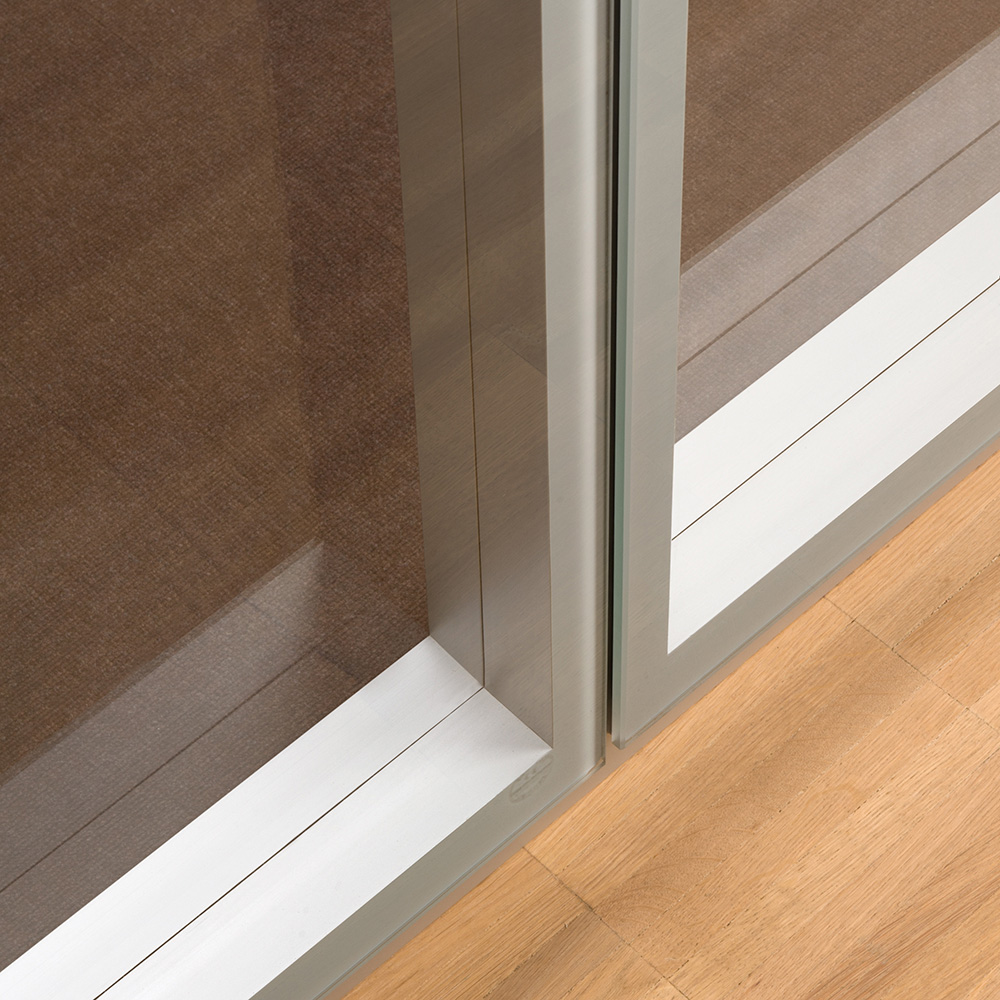Not logged in
- Products
- Company
- Projects
- Service
- News
- Contact
Search


The state-of-the-art System 2300 partition wall system is the structural glazing variant of the System 2000 family. It is characterised by its mirror-like glass look and boasts high sound insulation levels. Like its system sibling, it is highly flexible and based on a modular system which uses the patented Strähle mullion construction with integrated suspension units. The glass is manufactured as fully glazed elements and inserted in the substructure on both sides.
If noise insulation requirements are increased and ceilings are higher, we recommend the system variant with 125 mm wall thickness.


41 – 54 dB

F 30

Design with mullion
Flush bonded glazing without visible frame made of toughened safety glass or acoustic laminated glass
Fully glazed, clerestory, balustrade
Glass wall (toughened safety glass / acoustic laminated glass), Solid wall (melamine, veneered, HPL or lacquered)
Light grey (black and white upon request)
100 / 125 mm
Glass wall: frame width 2 x 25 mm / 2 x 35 mm, Solid wall: 5 mm joint
Glass wall: up to Rwp 52 dB, Solid wall: up to Rwp 54 dB
Glass wall: various - further details upon request, Solid wall: various - further details upon request
Acoustic absorbers, blinds, climate control elements, accessory systems