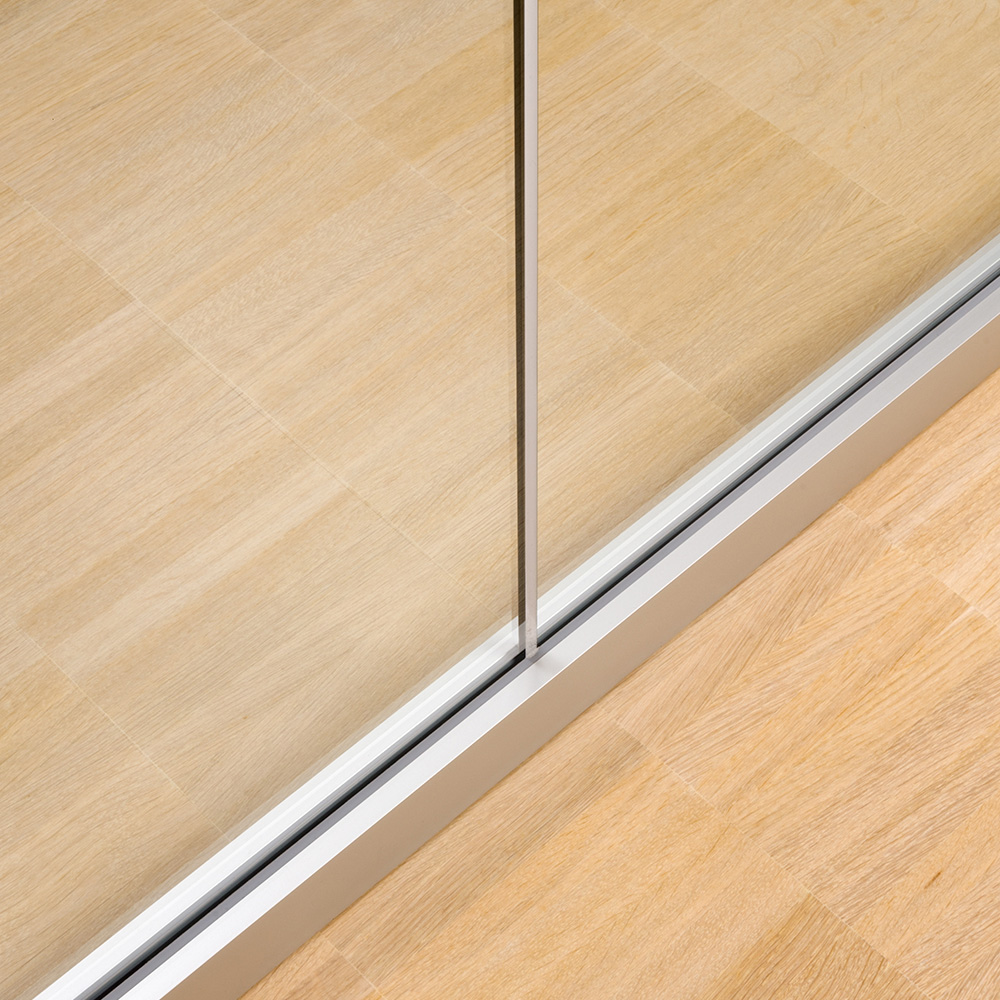Not logged in
- Products
- Company
- Projects
- Service
- Sustainability
- Contact
Search


Fully glazed wall with single glazing
Without vertical posts, this versatile fully glazed system with single glazing combines maximum transparency and a high degree of economy. Its elegance and very short assembly times are particularly impressive. The basis is a variable aluminium floor and ceiling profile, which can support a number of different types of glazing. It is compatible with other Strähle wall systems and suitable for corridors where high transparency is required.


Schalldämmung: 32 – 41 dB

F0

Fully-glazed construction
Single glazed 10-24 mm toughend safety glass / acoustic laminated glass
Fully-glazed, floor to ceiling
Aluminium profiles in E6 EV1 or powder-coated
22 – 50 mm
Cruciform dry joint, silicon seal or bonded
Up to Rwp 41 dB
Fully-glazed doors, aluminium-framed doors, solid doors, sliding doors
Absorption elements (fitted as a shell in front of the glass)