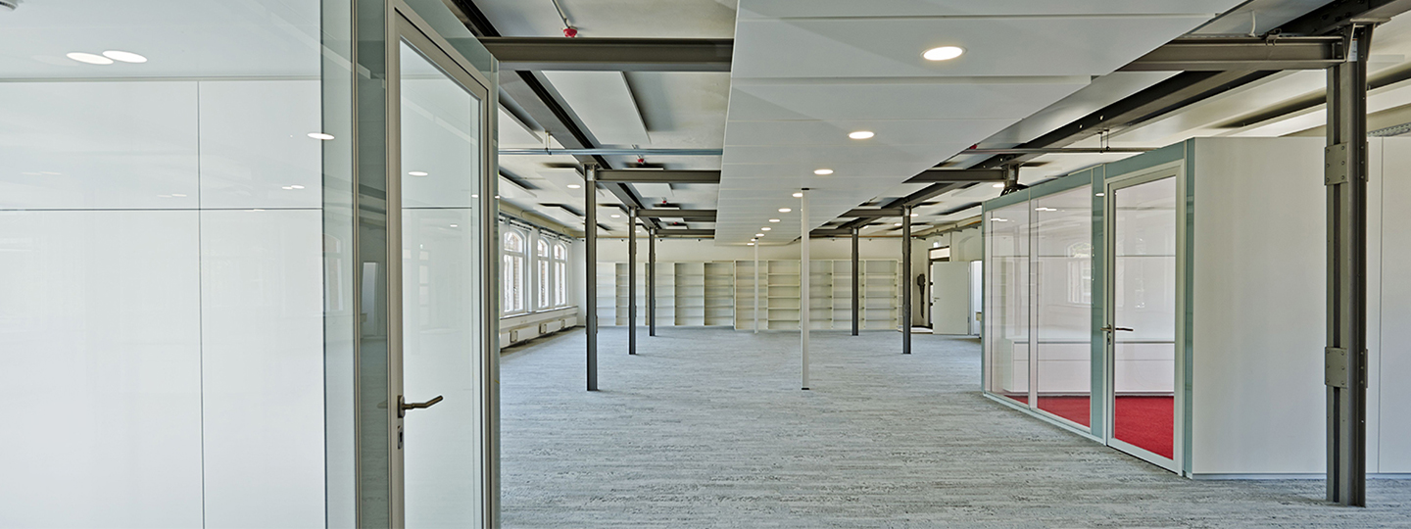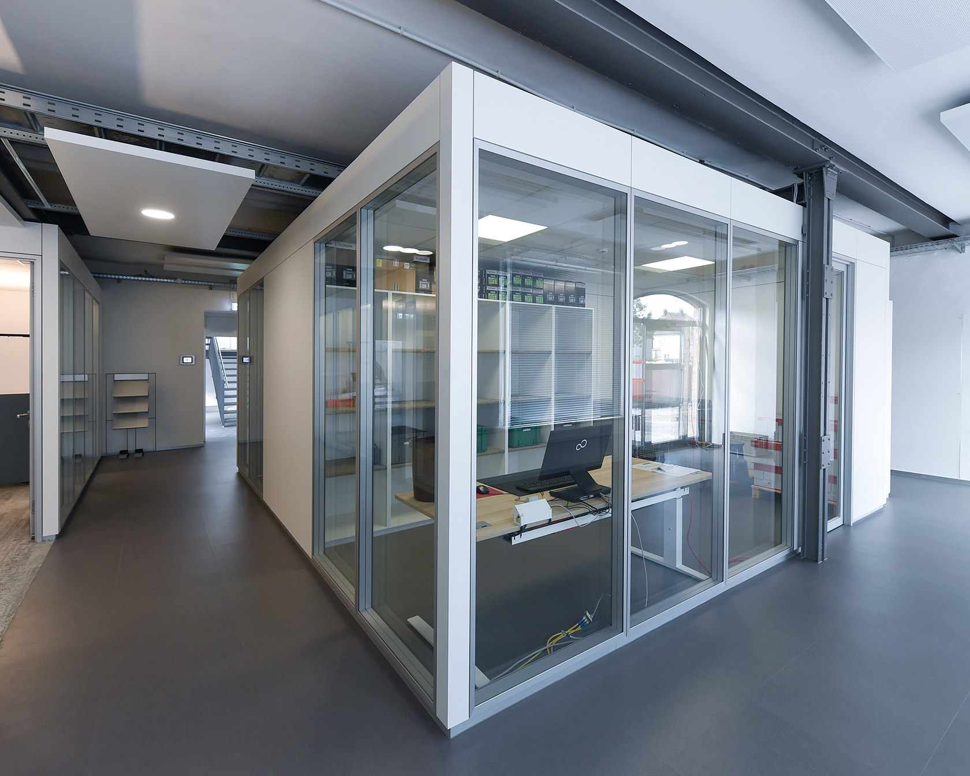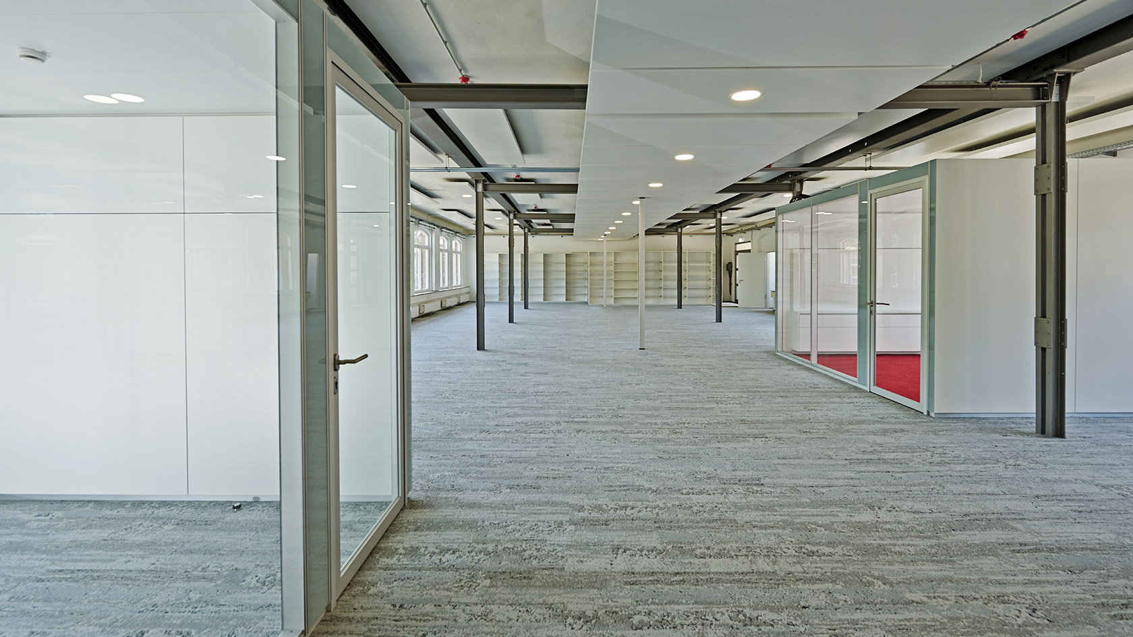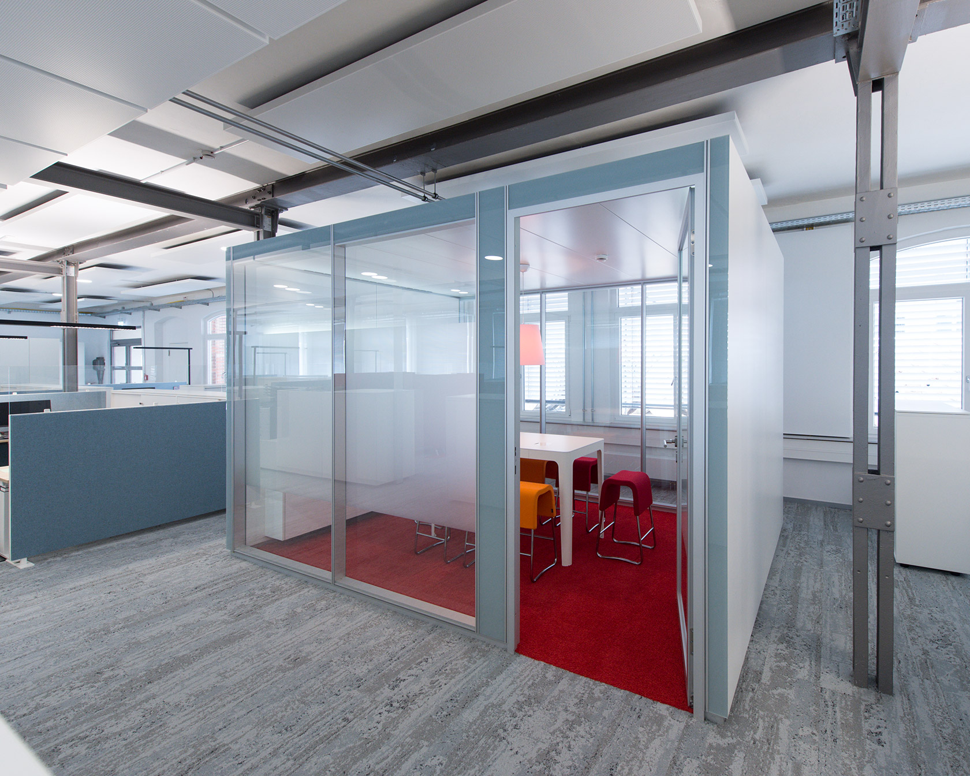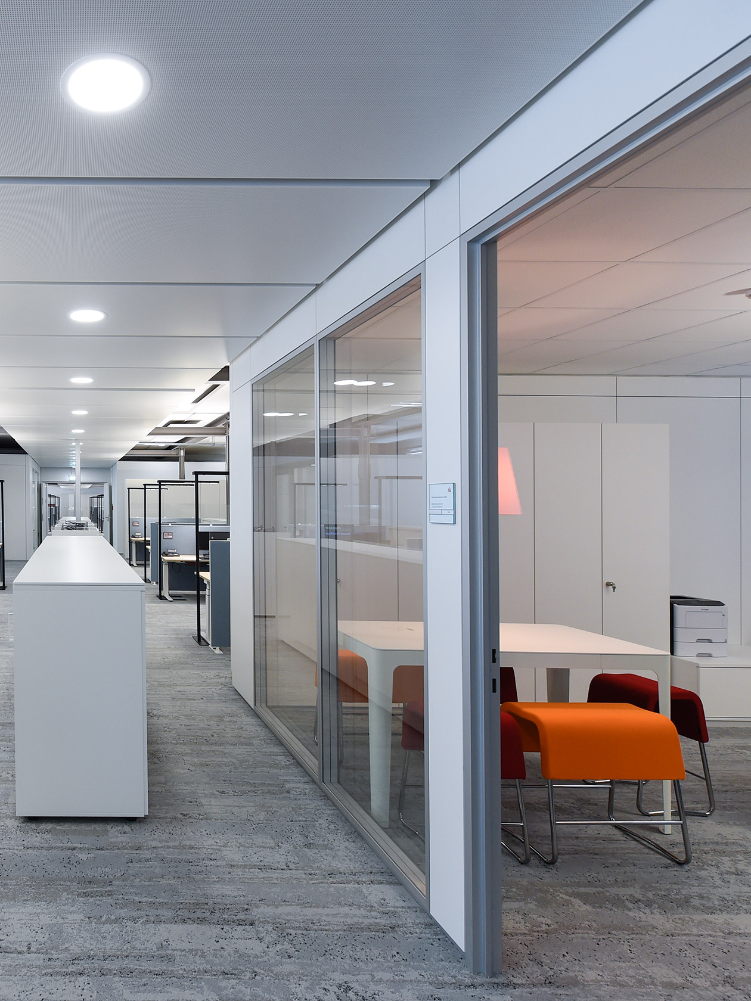The old factory building, once home to Albert Roller KG, has dominated Waiblingen’s townscape for more than a hundred years. Thanks to careful restoration, it was possible to rework the brick building complex for future orientated use and at the same time maintain its historic character. The cast-iron steel girders and beams typical of the turn of the last century form an attractive contrast to the modern interior, characterised by glass walls and white surfaces. The flexible partition wall and room-in-room systems by Strähle in conjunction with acoustic solutions tailored to the intended use of each room provide for a pleasant working atmosphere.
The old production and storage areas were to be developed successively into modern offices in order to ensure the economic future of the building complex. In the first phase, 1400 m² of open plan offices, conference rooms and temporary work places for individuals for around 110 employees from the mortgage and real estate department of the Kreissparkasse Waiblingen were created. The concept for the interior focuses on maximum flexibility and takes into account expectations regarding efficient work processes. Ceiling and wall absorbers from the Acoustic System 7000 were incorporated in the modernisation process, based on the analysis and planning completed beforehand. Highly soundproofed room-in-room systems were integrated into the open office landscape. The double-glazed Kubus II fit in with the open office concept harmoniously while longer meetings are possible due to the integrated self-sufficient cooling and ventilation systems.
The offices for one or two persons as well as the rooms with noise sources such as the tea kitchens and copy machine rooms were developed with the System 2000 in the solid or glass wall version. This guarantees not only excellent sound insulation but also flexible adjustment to changing operating processes.
The Roller Park received an award from the Heimatverein Waiblingen e. V. (local heritage society). In its accolade, the society emphasised “the voluntary preservation of the building’s character and the extremely pleasant, modern offices”.
