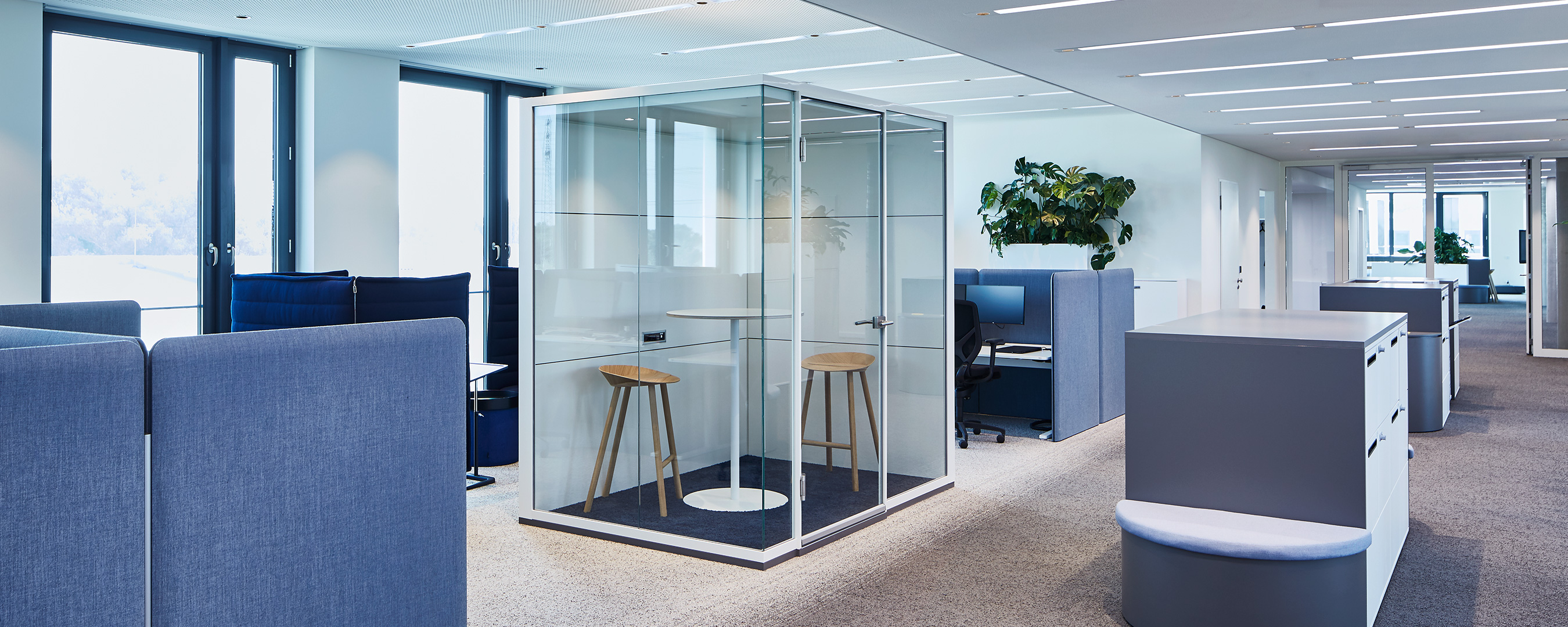The new headquarters of Harburg-Freudenberger Maschinenbau GmbH was built at the Schlachthofstraße address in the Hamburg-Harburg district. The newbuild consists of an office building with up to five floors and an assembly and logistics hall. The office building and the hall are separated by a fire-protection wall, whereby the three floors of the east wing of the office building form part of the hall. This allows a direct connection between the development departments and the assembly hall. The "New Work" concept implemented here includes the idea of open-space offices with a high degree of communication between the various disciplines and the "non-territorial office", where employees do not have fixed workplaces but can freely choose a place with their colleagues to suit the tasks of the specific working day.
The aim of the concept is to improve networking and communication between the specialist departments responsible for the development, design and sales of the machines. The office spaces are designed as open areas with workstations, meeting corners, focus boxes as retreats for peaceful working and quiet zones. The Kubus I Dialog from Strähle guarantees good sound insulation and thus privacy, with acoustically effective surfaces also ensuring pleasant room acoustics.
The room-in-room system enables multifunctional use: it can be optionally equipped with monitors and data cables to make it a multimedia or video-conference room. The System 2300 was used for the large meeting rooms. The double-glazed structural glazing system offers the highest sound insulation values and is characterised by its mirrored glass appearance.









