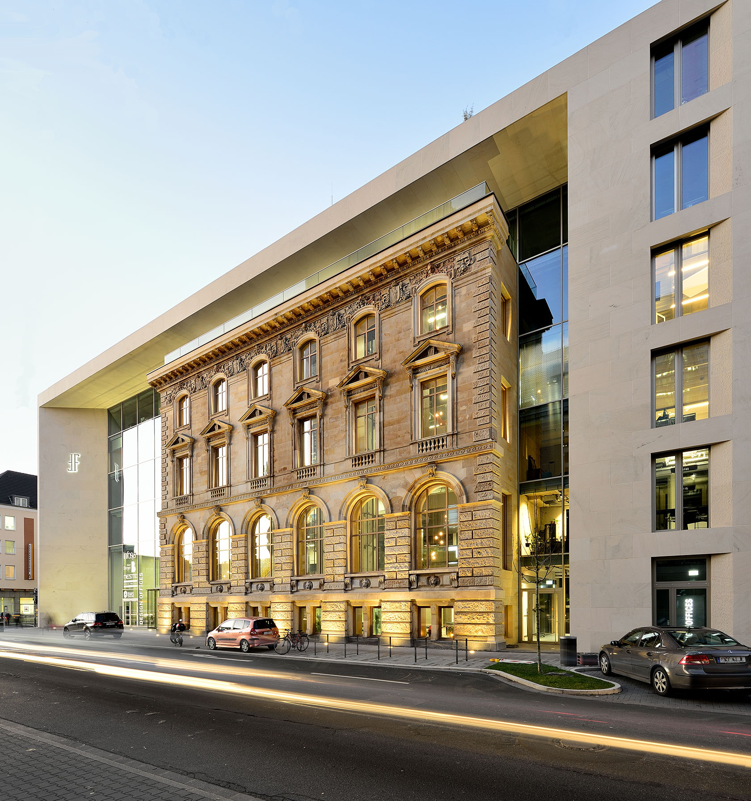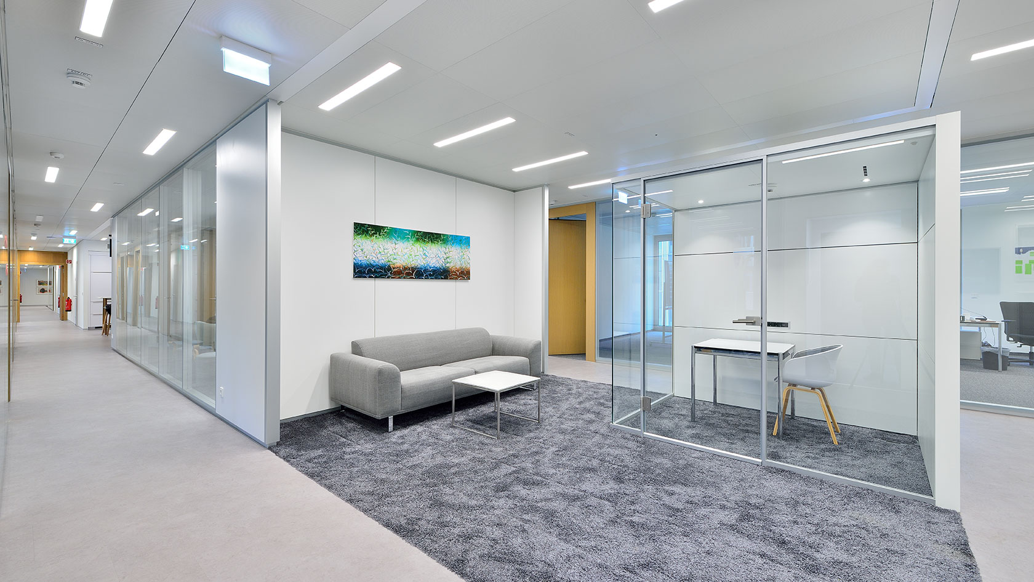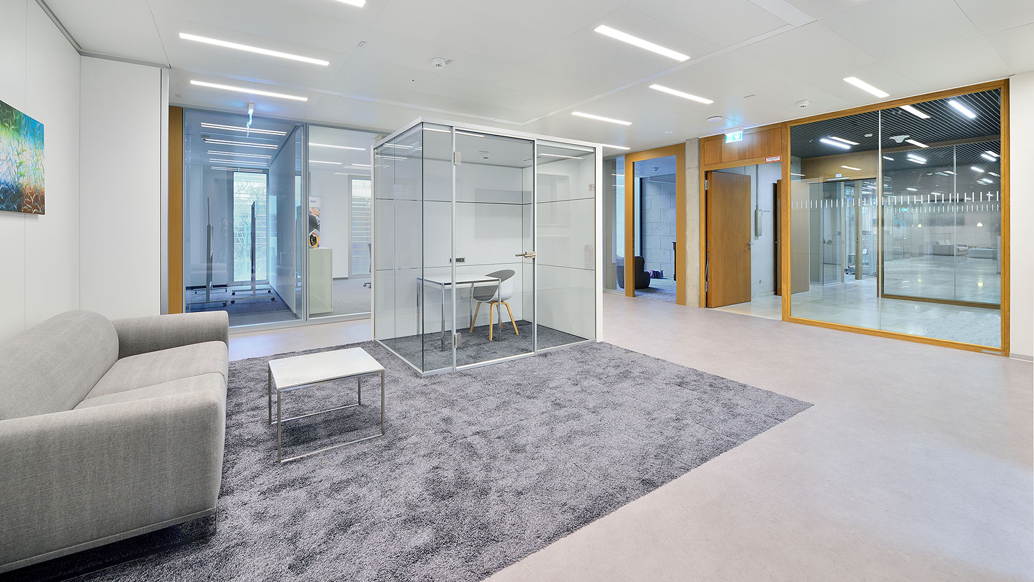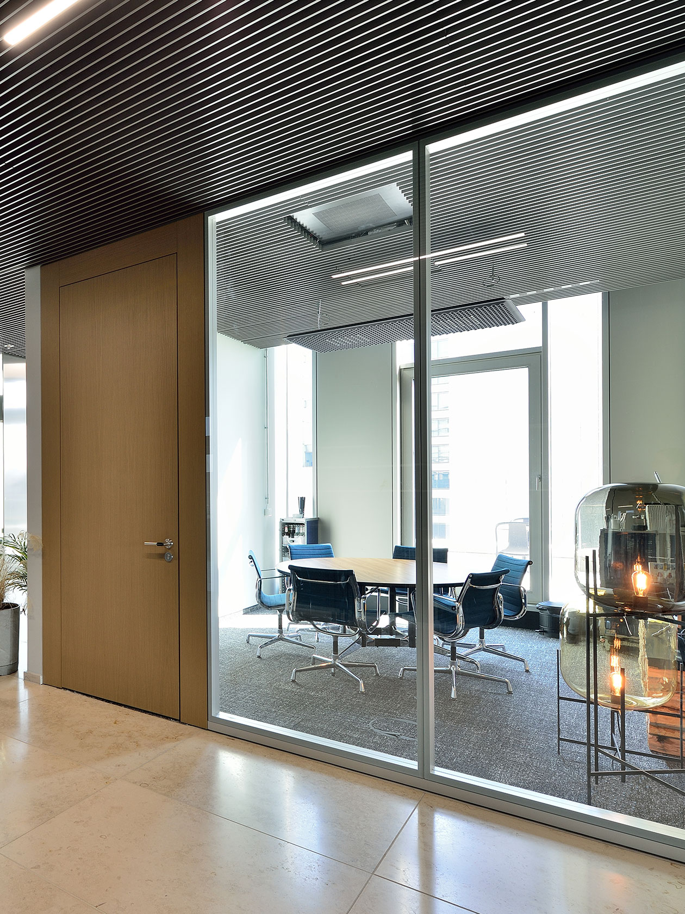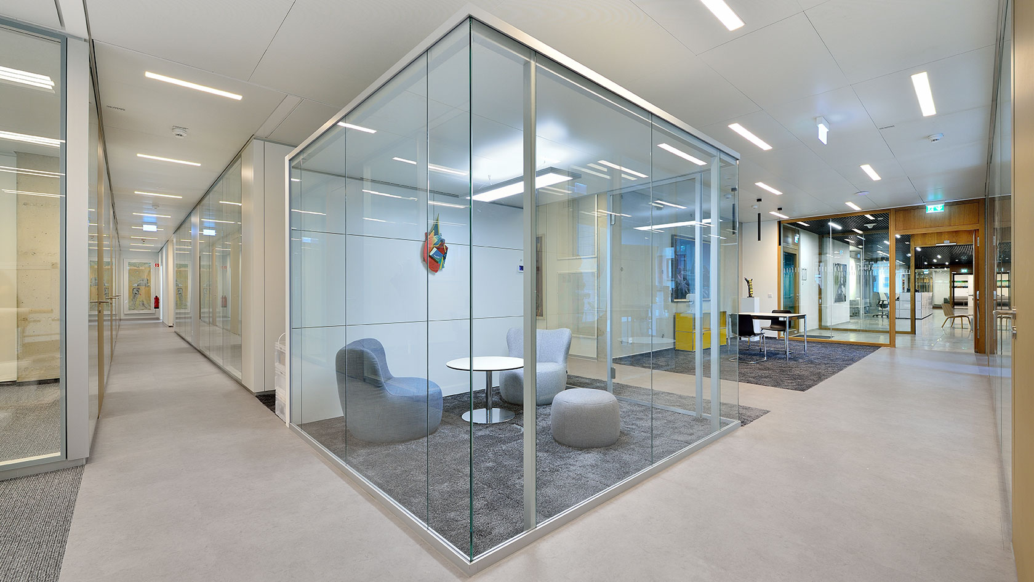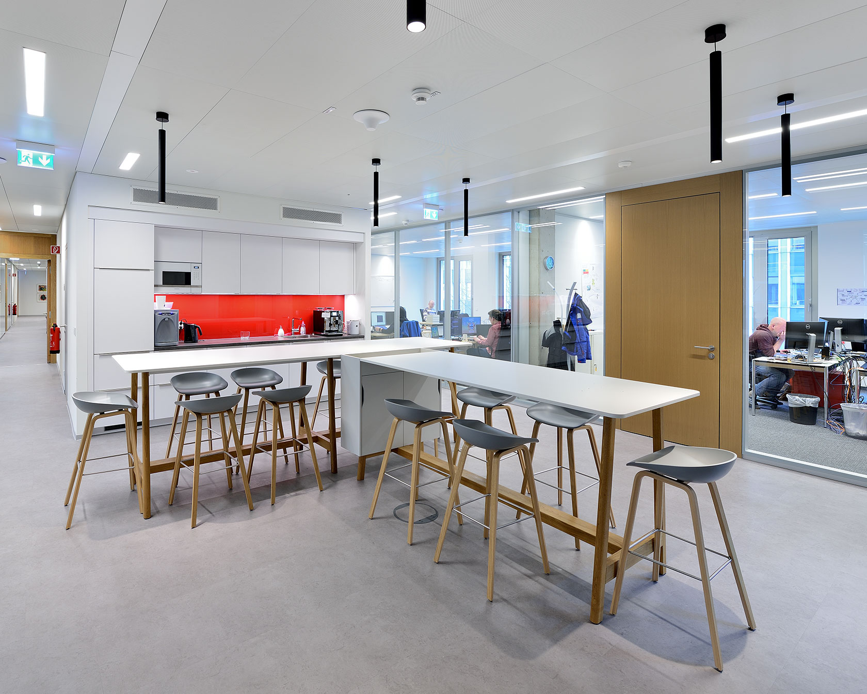At the junction of Fürstenwall and Friedrichstraße, a spectacular office building has been created which fuses existing historic buildings and modern new construction with the aim of creating new working environments. Behind the broad glass façade, Fürst & Friedrich opened up light-flooded and flexible rental space configurations. Beyond the impressive reception foyer, the new building creates a total of 15,060 m² of high-quality rental space for work, gastronomy and social interaction – directly on the Kirchplatz square in Düsseldorf's Friedrichstadt district. The office floors can be flexibly divided up and are equipped to suit the requirements of the respective tenants, with everything from open-space areas featuring meeting islands and retreat areas to combined zones with transparent conference rooms and individual or team offices.
The System 2300 partition wall with flush glazing was chosen for the individual and team offices. Thanks to the double-glazed surfaces, the workplaces achieve a high level of sound insulation of up to 52 dB. Flexible, modular and available in a wide range of variants, they can be used to create a multitude of office types. As a room for meetings or telephone calls, the Kubus I was integrated into the open space areas in two different sizes.
The all-glass Kubus modules for meetings between two people (Dialog) or in groups of four (Team) bring transparent places of retreat into spacious offices. The elegant aluminium structure of Kubus I with its flush-fit outer glazing integrates smoothly into the existing architecture.

