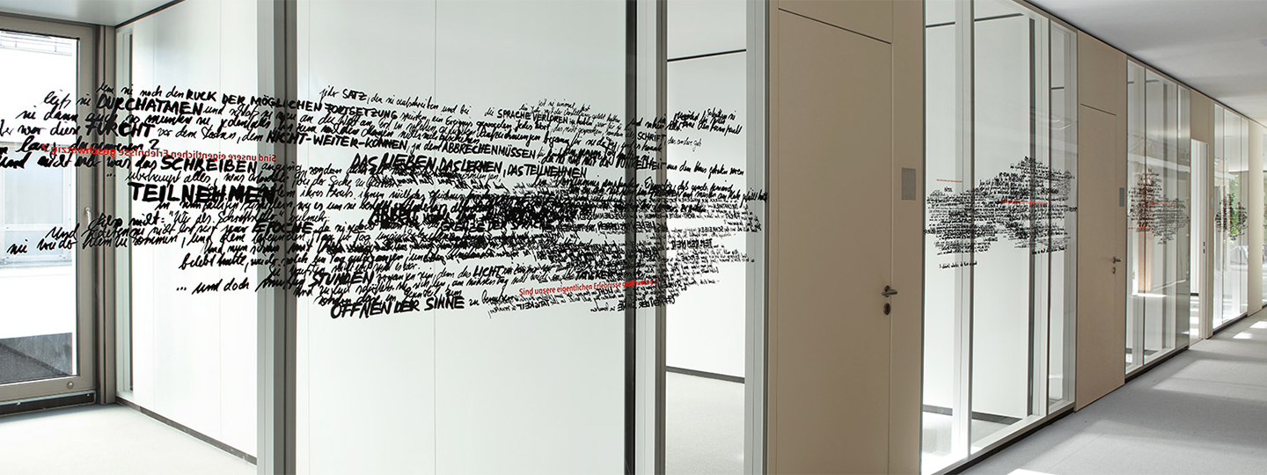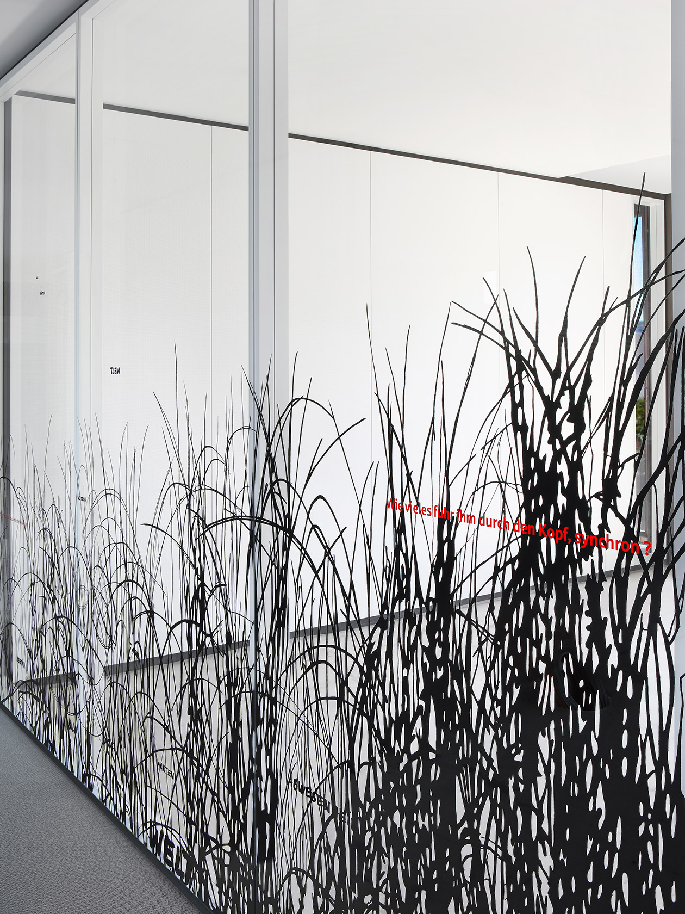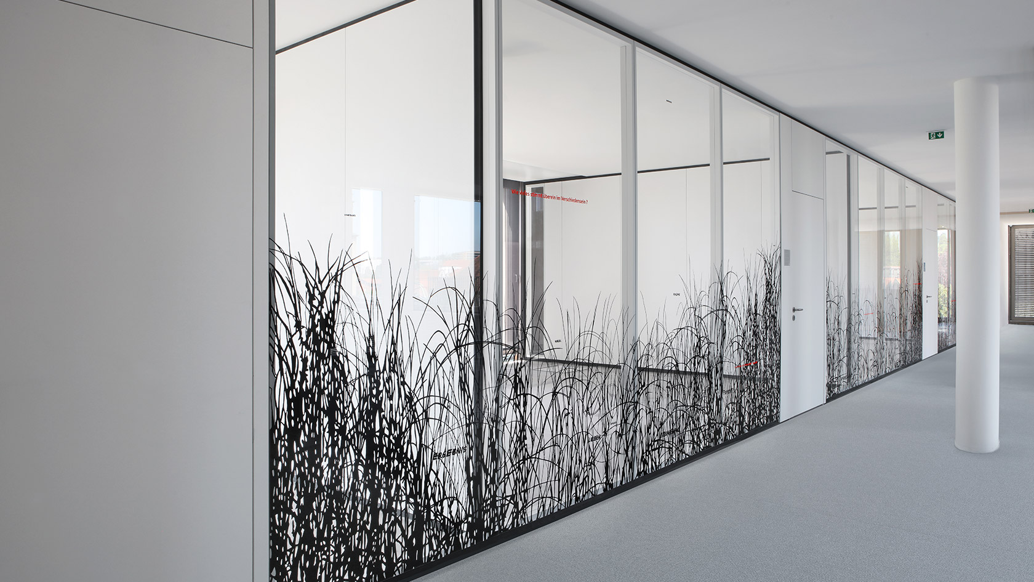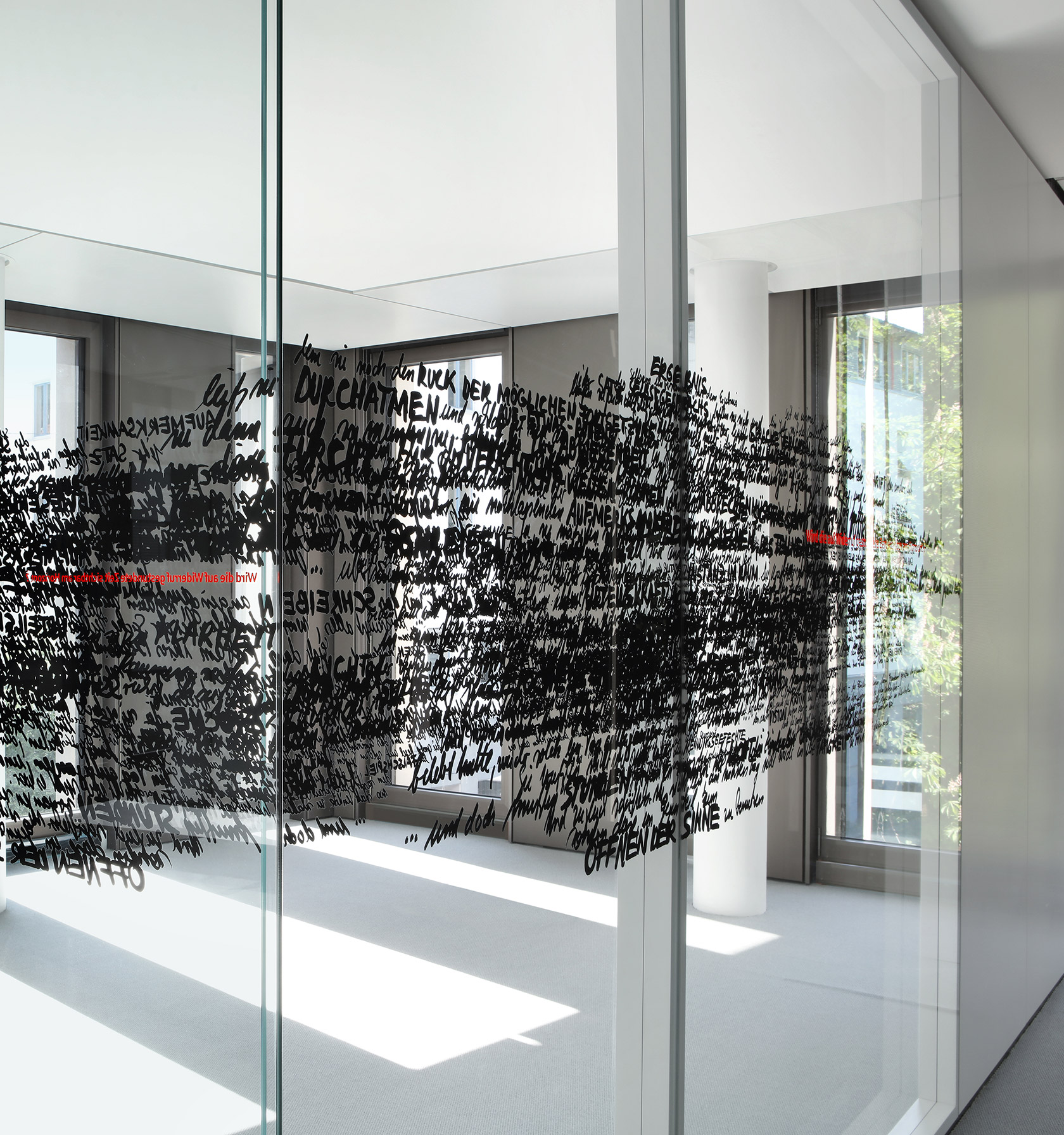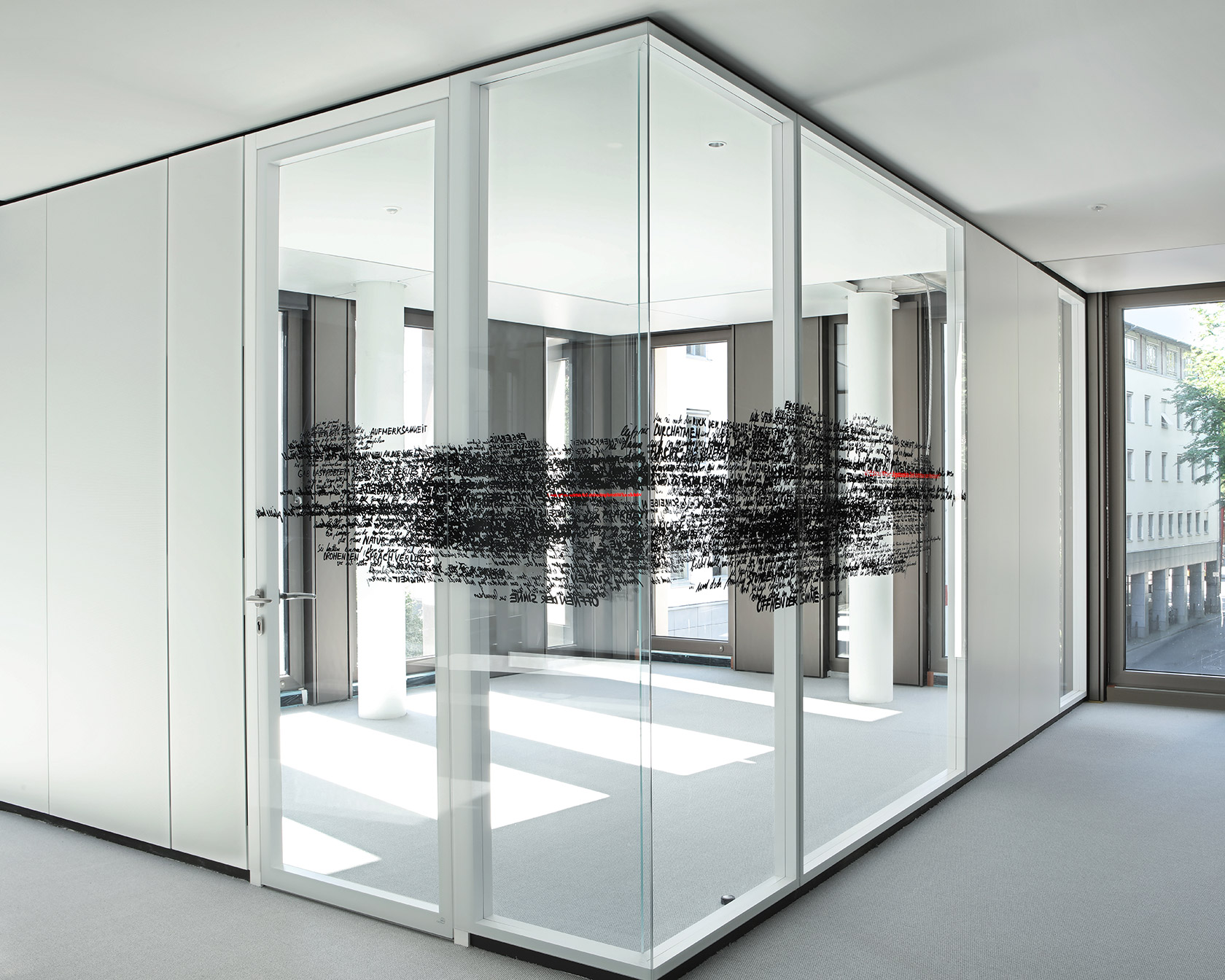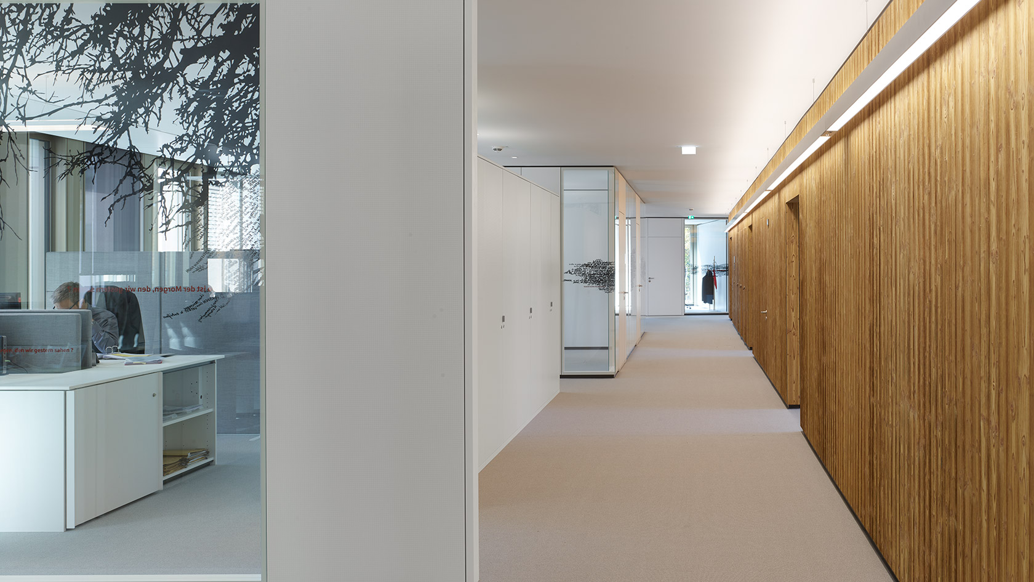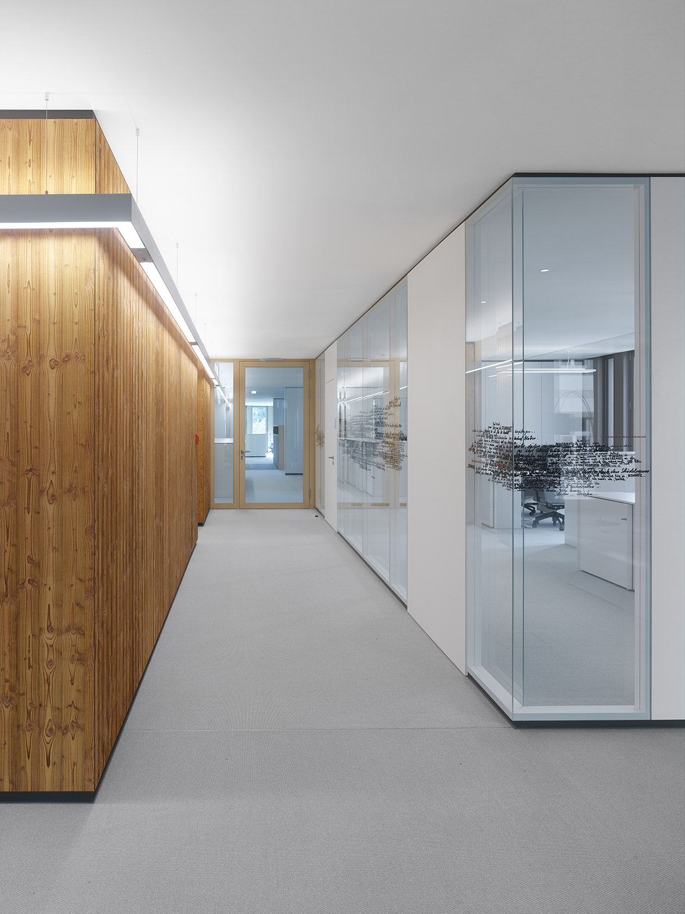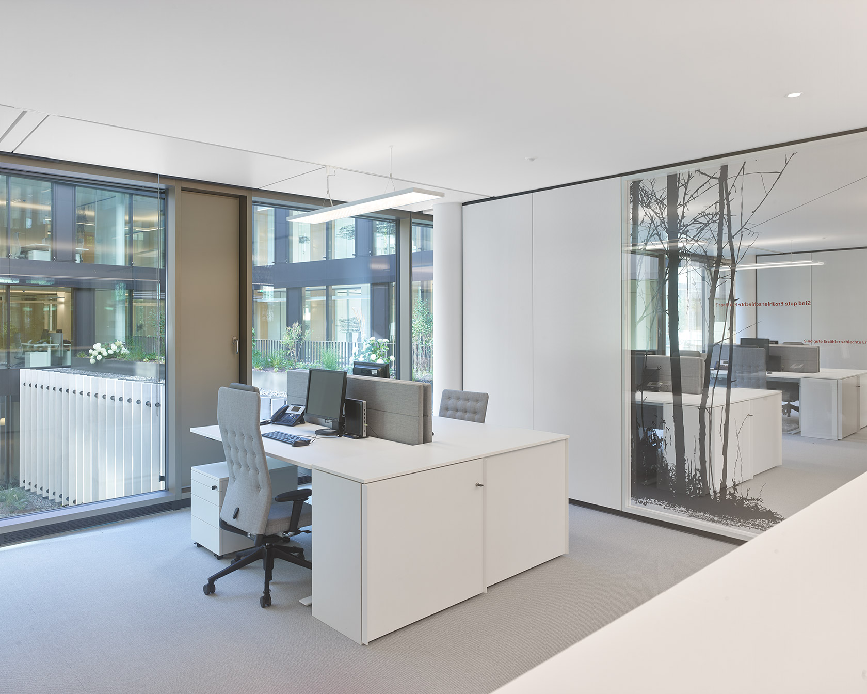Architecture and art in harmony. The new headquarters of the Sparkasse Allgäu bank was created in the heart of the town of Kempten amidst listed historic buildings. The powerful, clearly structured building fits naturally into the historic surroundings. The open interior concept also demonstrates successful integration, as the glass partition walls used for subdivision make art an integral part of the interior architecture.
The wish for transparency and high interior quality was served by the open room structures. Strähle complied with the complex requirements of the construction and functionality of the glass walls by means of its System 2300 with double-shell construction, which features particularly high flexibility together with its elegant flush-fit glazing. In addition to their sound-insulating properties, the glass walls make a significant contribution to sound reduction thanks to the integrated micro-perforated wall absorbers.
Besides fine tuning to urban construction and spatial organisation, the architects at Auer Weber worked at integrating contemporary art into the new bank building right from the early planning stages of the project. Landscape motifs and texts on the central theme of "The interior world of the exterior world" by Berlin artist Brigitte Waldach were in keeping with the design of the building and the special nature of the four office floors. They enabled the glass partition walls to be used to stage the art, thus blending art and architecture.
The sections on the different floors present one motif each. There is a distinction between the closed conference rooms, with a motif of text bubbles, and the open-space rooms with a tree motif.
The text bubbles stand as a symbol for the thought and spoken word, and are assembled in a new and different way on each glass wall.
For the management offices on the fourth floor, the artist selected the motif of a meadow covering the glass walls up to the middle and indirectly creating a discretion zone. The interaction between discretion and transparency is a thread that runs through the whole design of the four floors of offices.
The motifs were applied to the glass surfaces with ceramic paints as digital prints, and were then baked on. Initially the artist, the architects and the Strähle project managers worked closely together to coordinate the composition of the motifs and especially the length of the texts so that they fitted the different formats of the glass surfaces. The rooms with their architectural and artistic design constantly provide staff with new perspectives.
http://waldach.com/die-innenwe...
