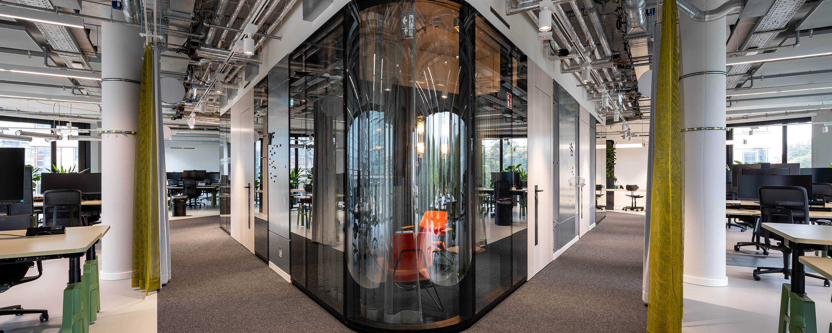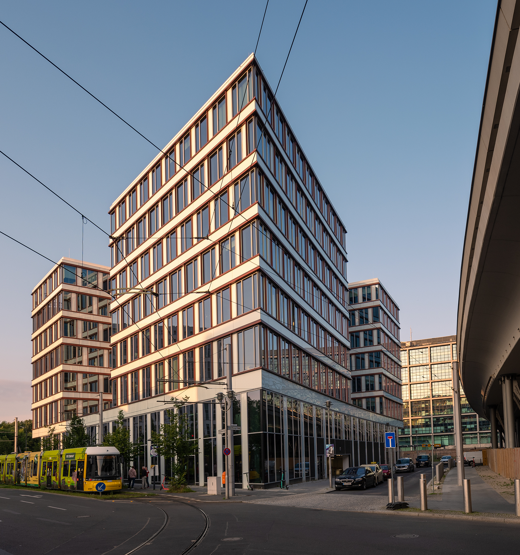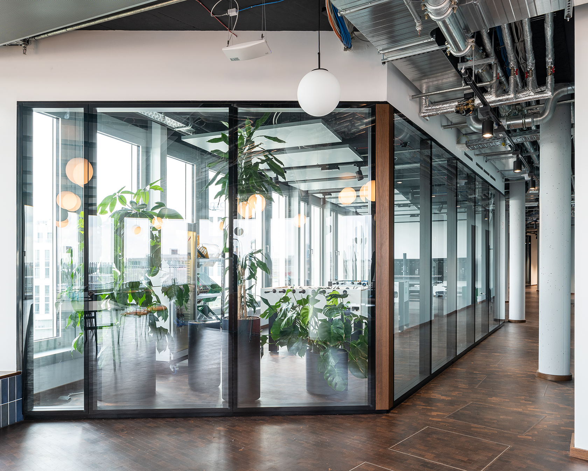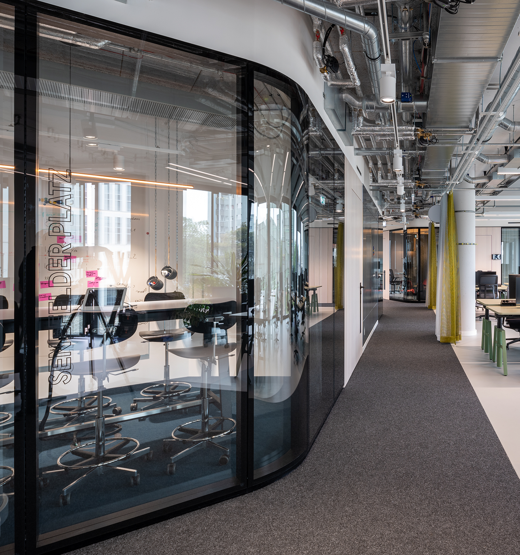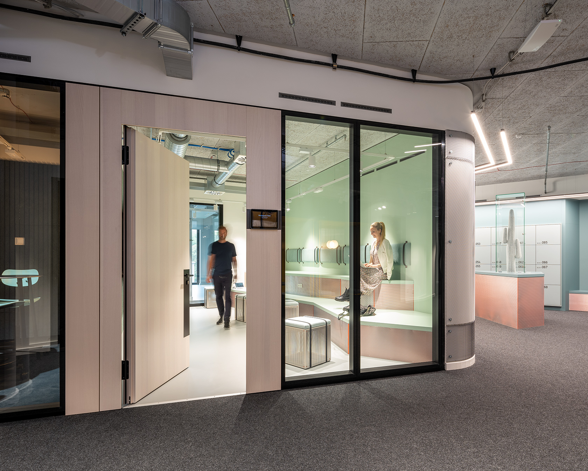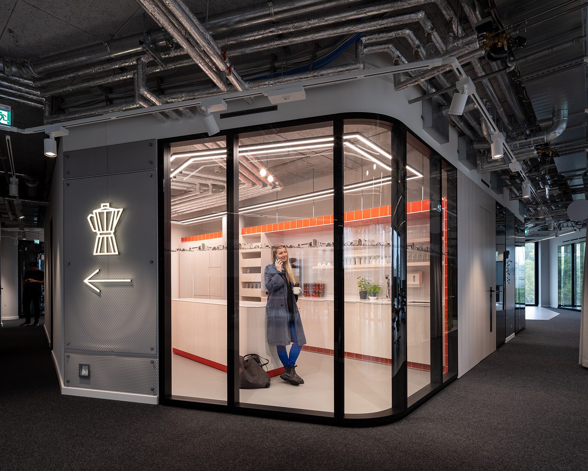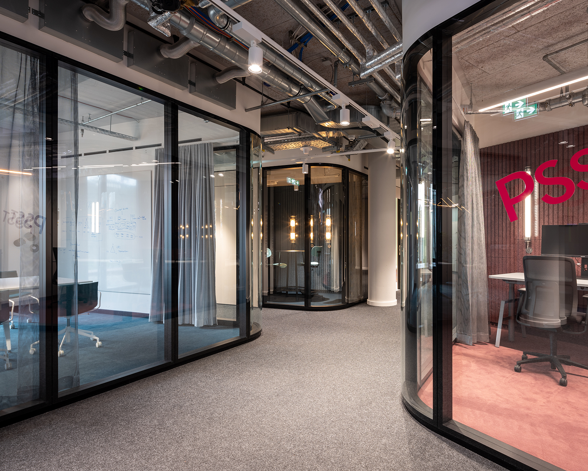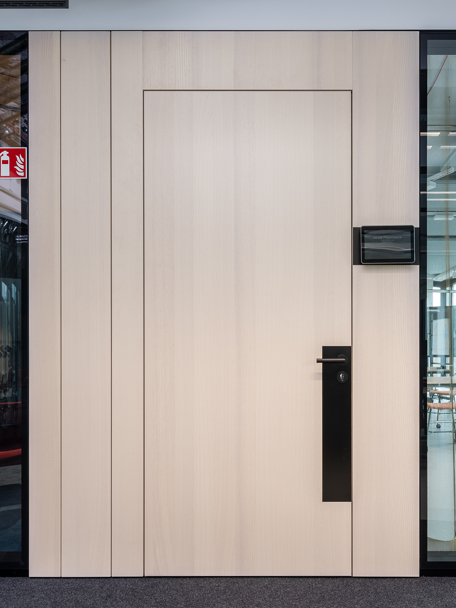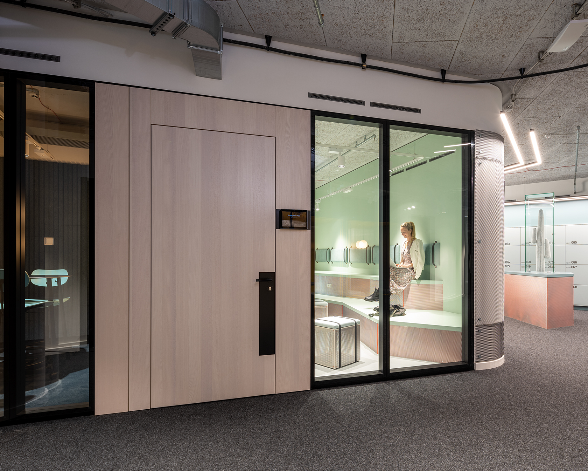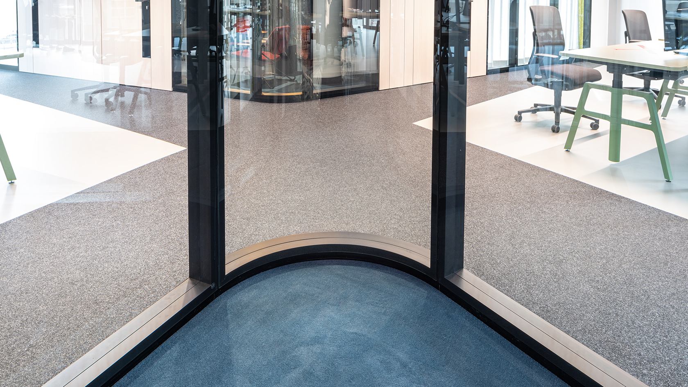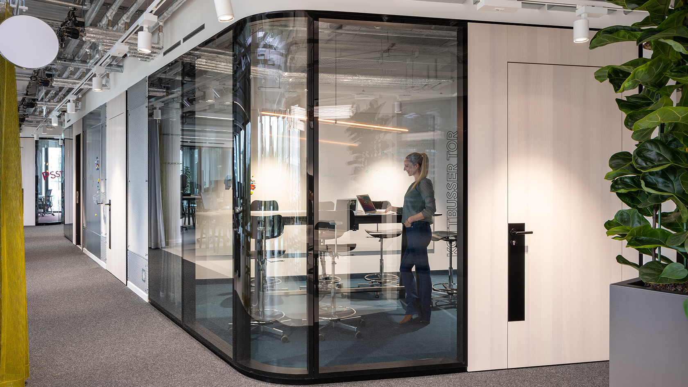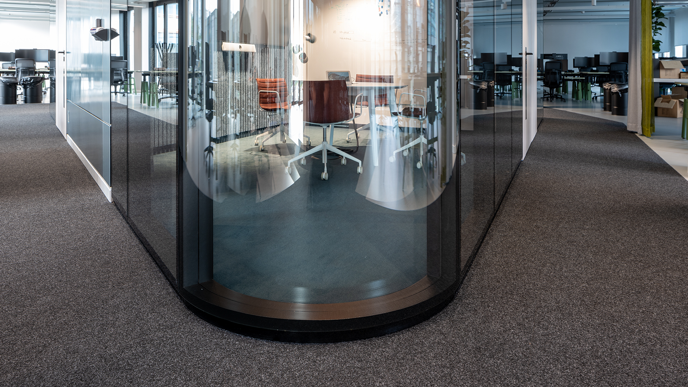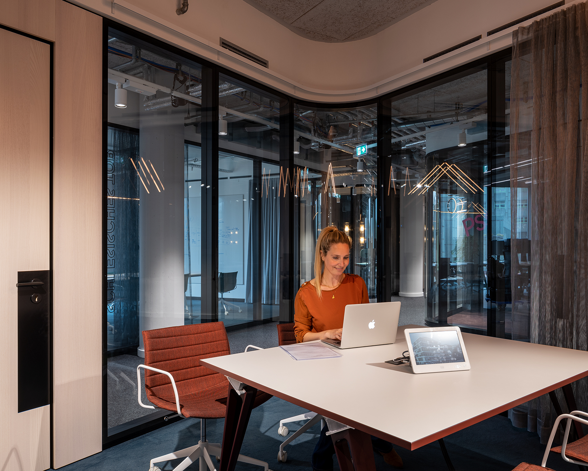The EDGE Grand Central office building right next to Berlin Central Station boasts nine floors and around 23,000 m² of space and is versatile from every angle. As well as the exclusive office and work spaces for tenants, the building also has a central hospitality area and spaces for co-working and meetings. Thanks to the building's sustainable, environmentally friendly and energy-efficient design, it was awarded DGNB Platinum certification and was the first German building to be receive WELL Gold Core & Shell pre-certification.
Scout24 is an anchor tenant in the EDGE Grand Central and uses six of the floors that are available to lease. The Scout24 Group uses agile working methods to operate innovatively and creatively and chose a functional, future-proof office design. This approach lets employees decide for themselves where they want to work at any given time, so that they can adapt this on a case-by-case basis to meet the relevant requirements and optimise working processes.
Scout24 has created a customised concept that gives its young, international team – with employees from 52 different countries – the freedom they need to inspire, communicate and innovate. It also prioritises comfort, functionality and cutting-edge technology. More than 100 well-equipped meeting rooms in various sizes can be used for conferences and meetings, to work and for quiet time, supporting the task-based office concept. Flexible and multifunctional workspaces feature the latest technology, so that employees can maximise their strengths and skills. People who need peace and quiet to think, networkers who want to communicate, project groups who want to make the most of their team sessions, in-house or elsewhere – there's a space to suit all of them. The seamless design is contemporary from start to finish, creating a lush, cosy atmosphere and a sense of wellbeing, highlighted by the materials, colours and shapes that are used.
The 2300 partition wall system from Strähle has been installed throughout and the flush structural glazing system with its black profiles creates an upmarket look for the office areas. Curved glazing creates flowing transitions and is teamed with independently lit spaces to create a unique atmosphere. Doors covered in light veneer are flush fitted on the corridor side, ensuring maximum sound insulation for quiet, focused work, and contrast beautifully with the black profiles of the glass walls. Blinds add the perfect finishing touch to the system, balancing transparency and discretion in a way that is both practical and elegant.
