Not logged in
- Products
- Company
- Projects
- Service
- News
- Contact
Search
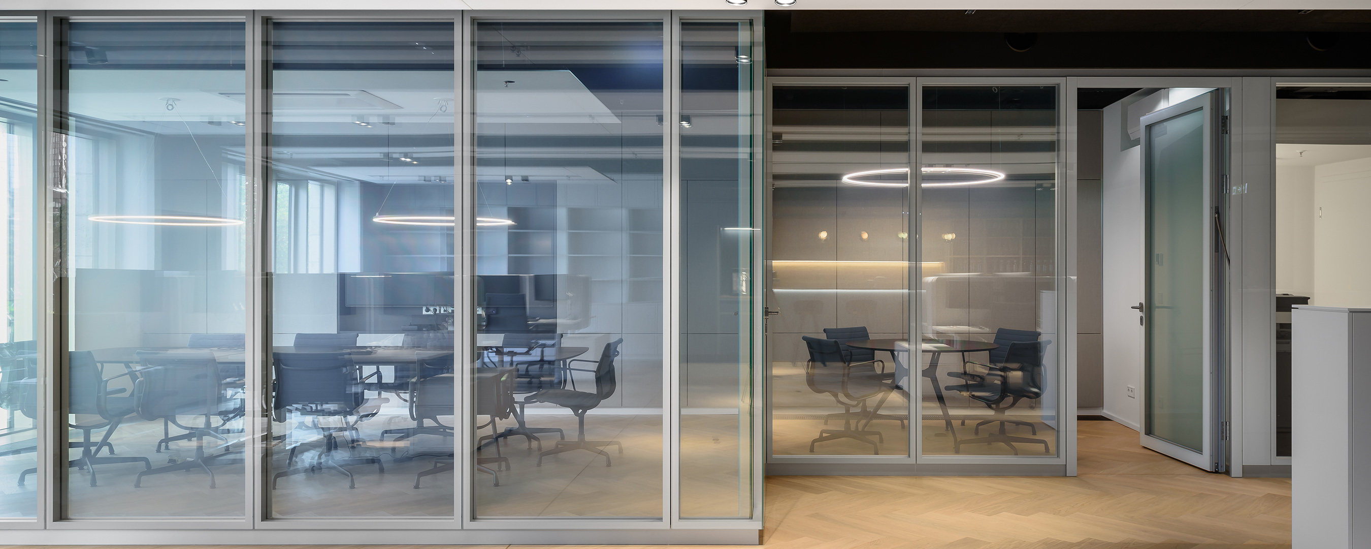
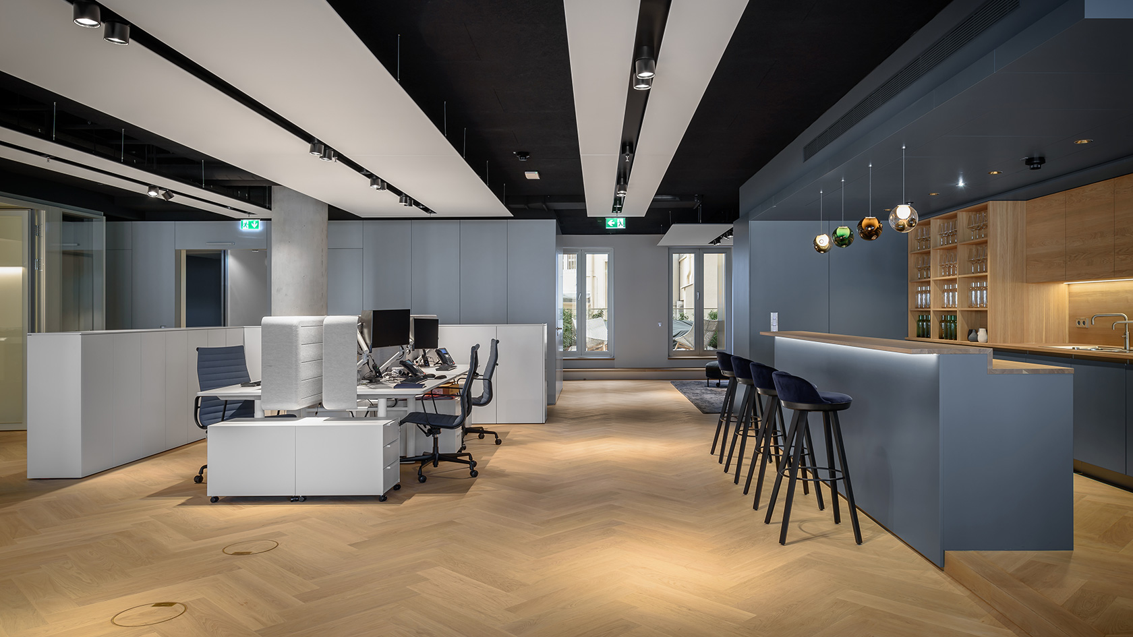

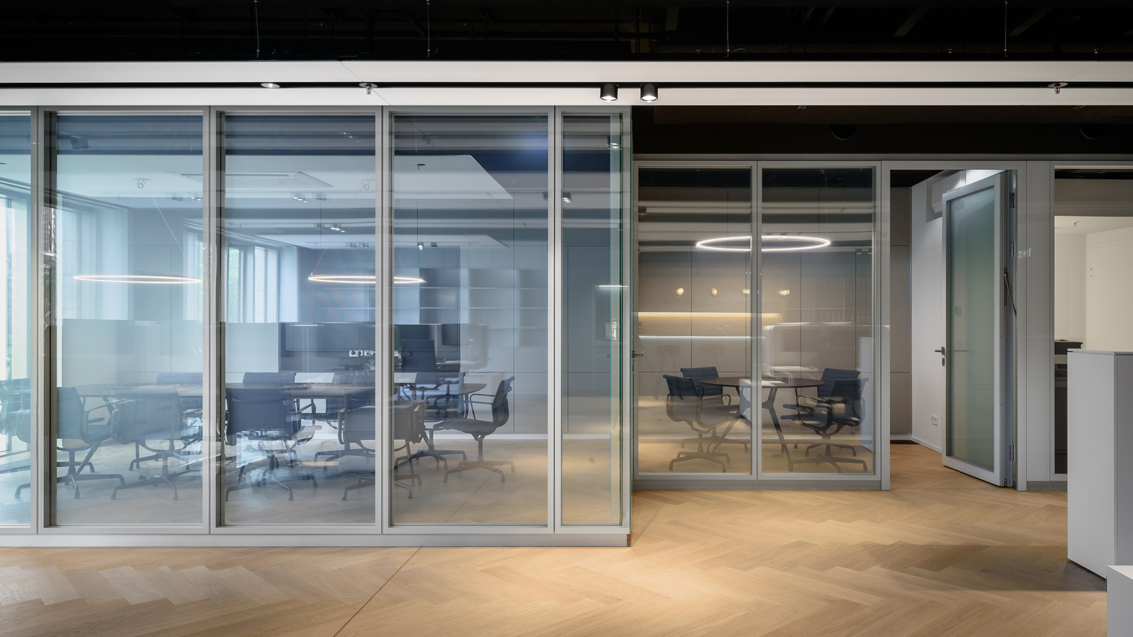
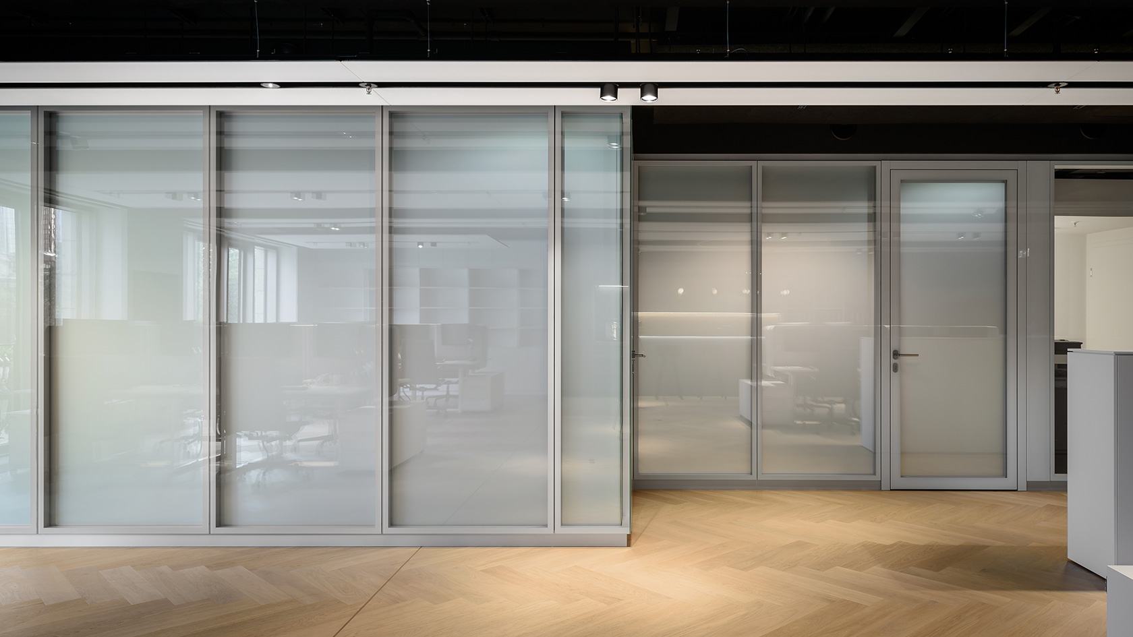



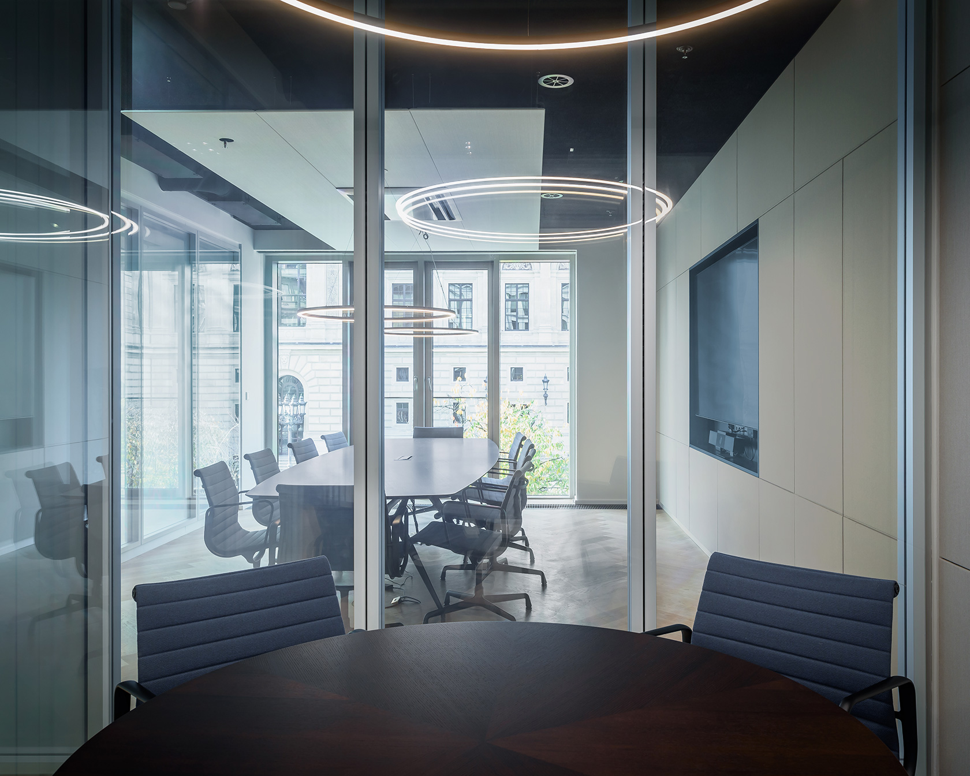
For inspiration you will find more examples of projects with our partition walls, acoustic systems and room-in-room-solutions.