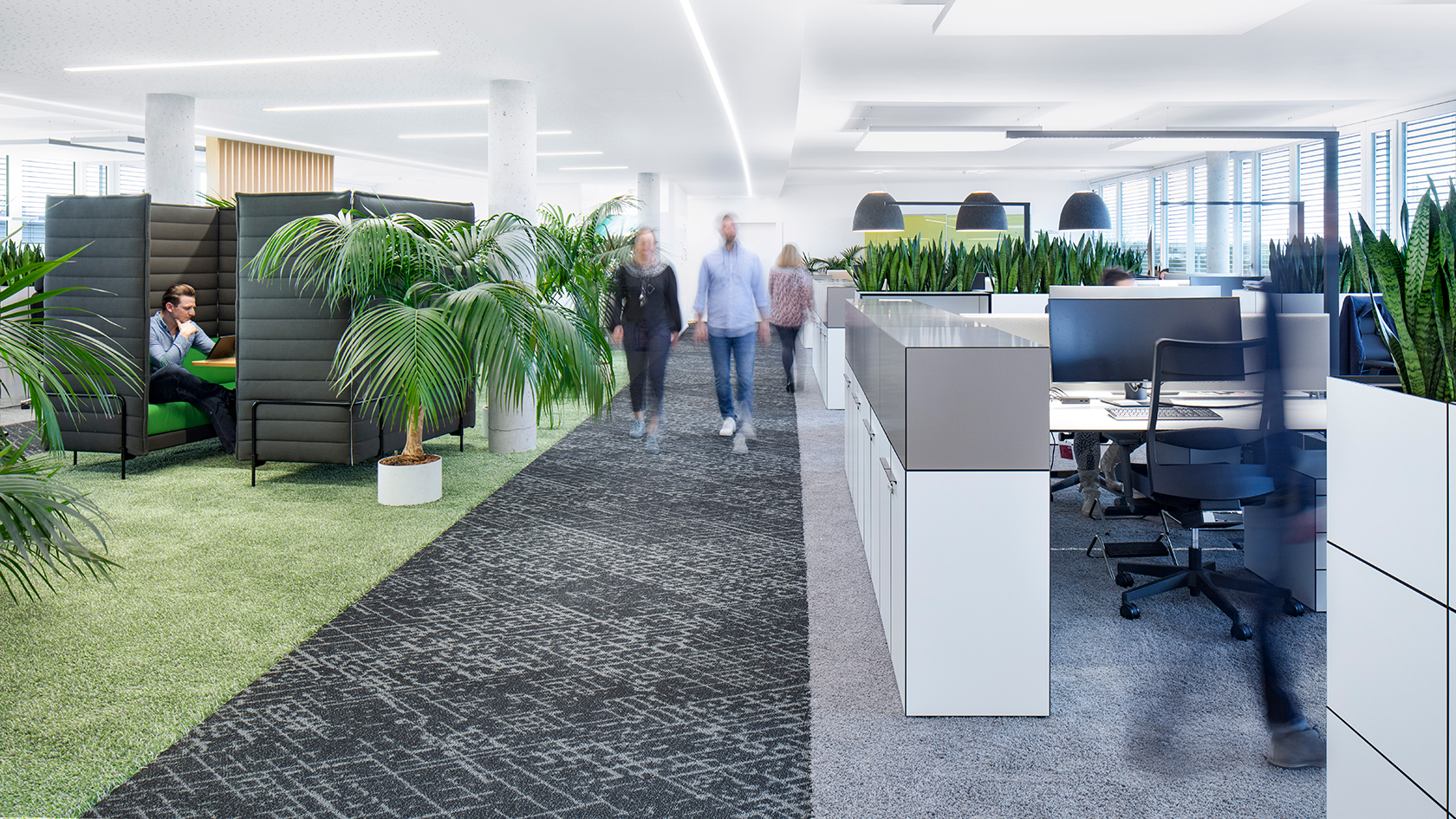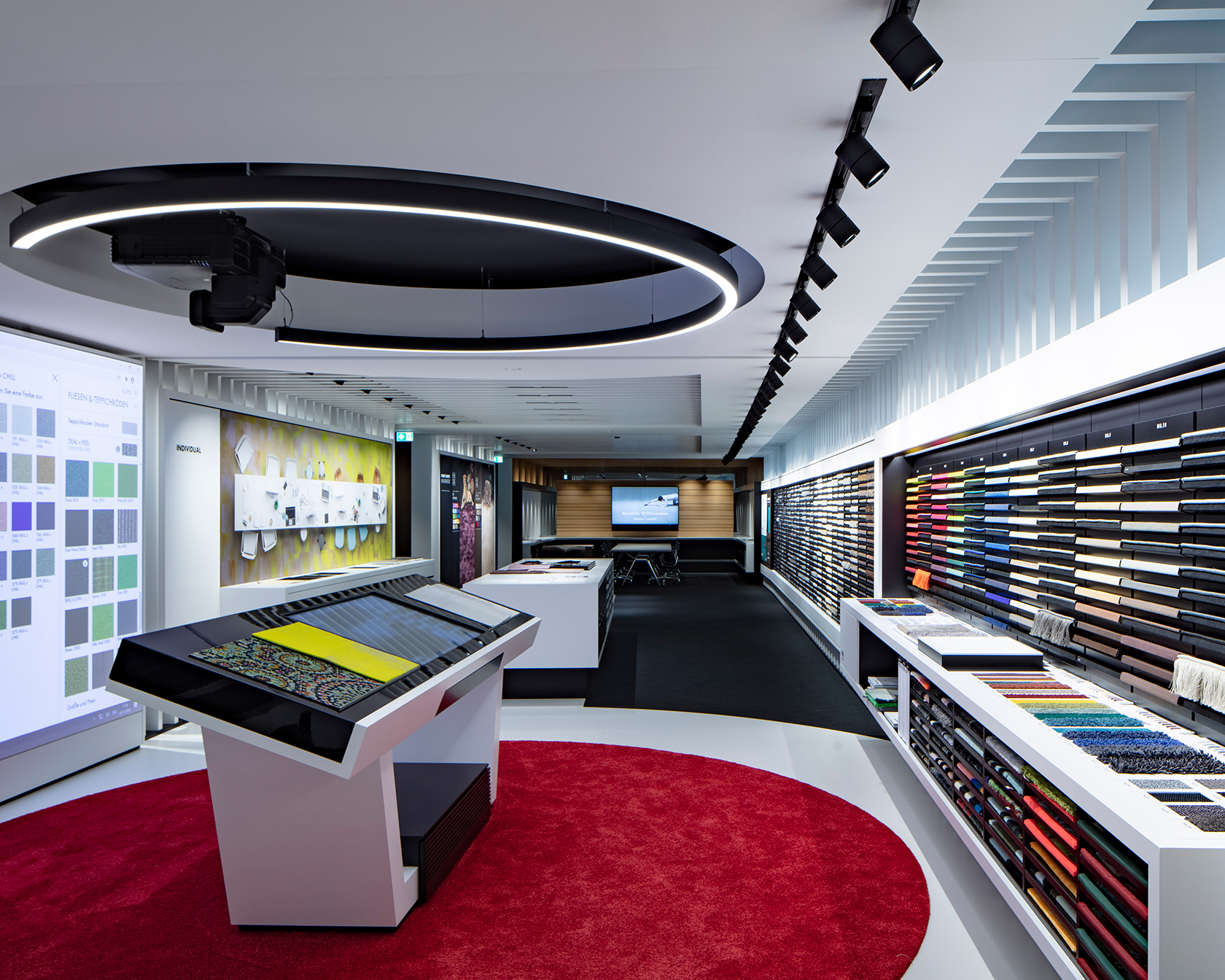Seeming to float above the open landscape, dynamically situated along the roadway stands an imposing white structure. Conceived as a kind of urban master plan, the structure is comprised of three space-creating buildings with an interior campus courtyard to facilitate communication. The interior design is dominated by white and black surfaces, with the light-flooded corridors and staircases reflecting the openness and generosity on which the design is based. OBJECT CAMPUS is a haven for interdisciplinary exchange and communication between all users and visitors.
Visions come together and sustainability takes shape at OBJECT CAMPUS. As such, the campus offers space for numerous organisations and businesses to work, engage in projects, further education, customer contact, interaction and cooperation.
Strähle’s System 2300 was installed in the meeting areas. On the corridor side, the all-glass walls have been completely covered with a stylish glass film. The double-glazed 100 mm partition walls with 100 mm aluminium panel doors ensure excellent acoustic insulation for confidential conversations and conference calls. The frames are all finished in powder-coated RAL 9005 jet black, harmonising perfectly with the colour scheme.







